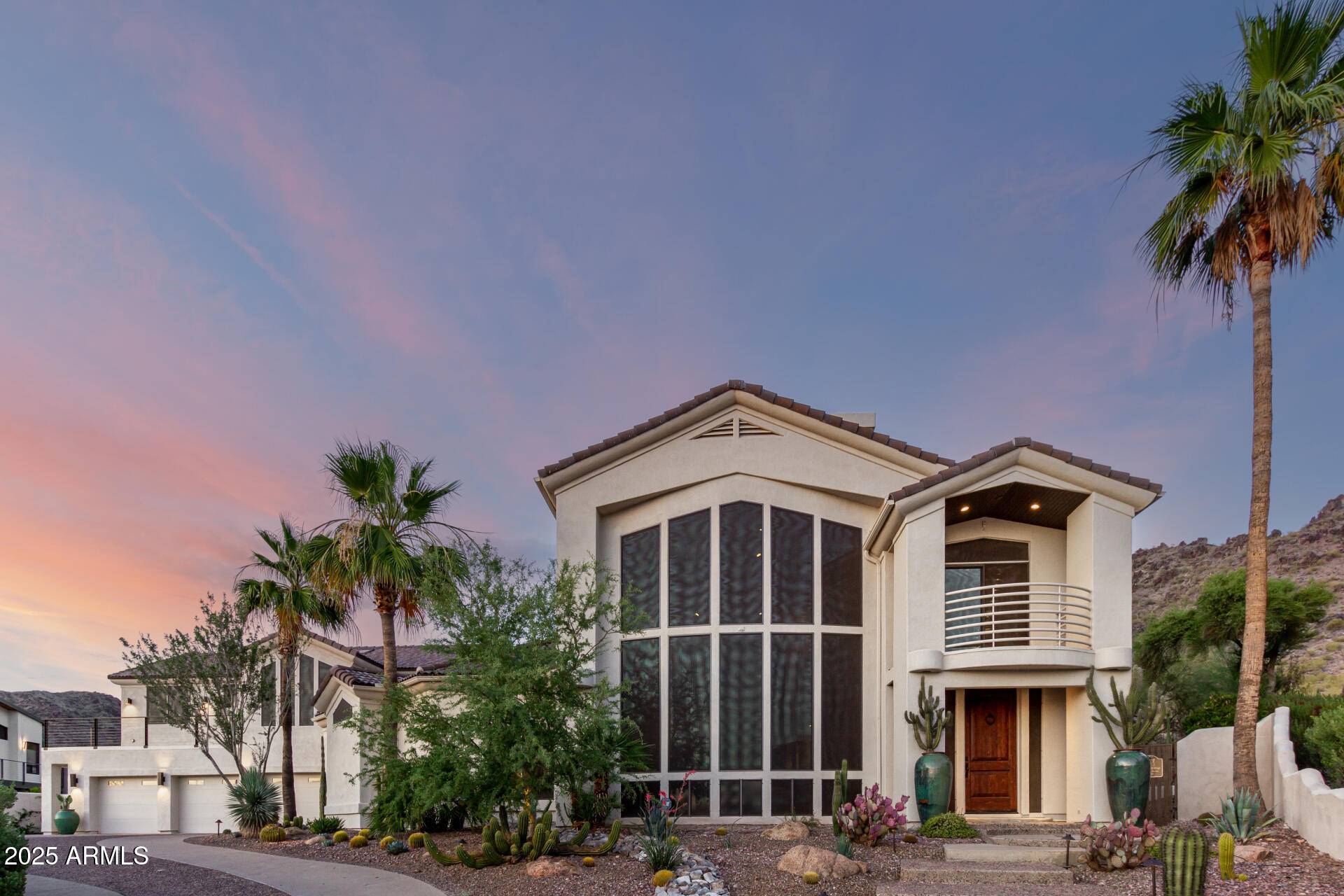5 Beds
4.5 Baths
5,103 SqFt
5 Beds
4.5 Baths
5,103 SqFt
Key Details
Property Type Single Family Home
Sub Type Single Family Residence
Listing Status Active
Purchase Type For Sale
Square Footage 5,103 sqft
Price per Sqft $724
Subdivision Squaw Peak Foothills Lots 36-41
MLS Listing ID 6876842
Style Contemporary
Bedrooms 5
HOA Y/N No
Year Built 1995
Annual Tax Amount $14,023
Tax Year 2024
Lot Size 0.405 Acres
Acres 0.4
Property Sub-Type Single Family Residence
Source Arizona Regional Multiple Listing Service (ARMLS)
Property Description
Location
State AZ
County Maricopa
Community Squaw Peak Foothills Lots 36-41
Direction Head S on N Tatum Blvd. Turn right and stay onto E Lincoln Dr. Turn right onto N 22nd St. Turn right onto E Nicolet Ave. Turn left onto N 23rd St. Turn right onto E Gardenia Dr.
Rooms
Other Rooms Loft, Great Room, Family Room, BonusGame Room
Master Bedroom Downstairs
Den/Bedroom Plus 7
Separate Den/Office N
Interior
Interior Features High Speed Internet, Granite Counters, Double Vanity, Master Downstairs, Eat-in Kitchen, Breakfast Bar, Vaulted Ceiling(s), Kitchen Island, Full Bth Master Bdrm
Heating Electric
Cooling Central Air, Ceiling Fan(s)
Flooring Stone, Wood
Fireplaces Type 3+ Fireplace, Family Room, Living Room, Master Bedroom
Fireplace Yes
Window Features Skylight(s),Solar Screens,Dual Pane
Appliance Built-In Electric Oven
SPA None
Laundry Wshr/Dry HookUp Only
Exterior
Exterior Feature Balcony
Parking Features Garage Door Opener, Direct Access
Garage Spaces 3.0
Garage Description 3.0
Fence Block, Wrought Iron
Pool Private
Utilities Available Propane
View Mountain(s)
Roof Type Tile
Porch Covered Patio(s), Patio
Private Pool Yes
Building
Lot Description Desert Back, Desert Front, Cul-De-Sac, Gravel/Stone Front, Gravel/Stone Back, Grass Back
Story 2
Builder Name Custom
Sewer Public Sewer
Water City Water
Architectural Style Contemporary
Structure Type Balcony
New Construction No
Schools
Elementary Schools Madison Heights Elementary School
Middle Schools Madison #1 Elementary School
High Schools Camelback High School
School District Phoenix Union High School District
Others
HOA Fee Include No Fees
Senior Community No
Tax ID 164-29-071
Ownership Fee Simple
Acceptable Financing Cash, Conventional
Horse Property N
Listing Terms Cash, Conventional
Virtual Tour https://my.matterport.com/show/?m=1QtV9r6Yp9i&mls=1

Copyright 2025 Arizona Regional Multiple Listing Service, Inc. All rights reserved.






